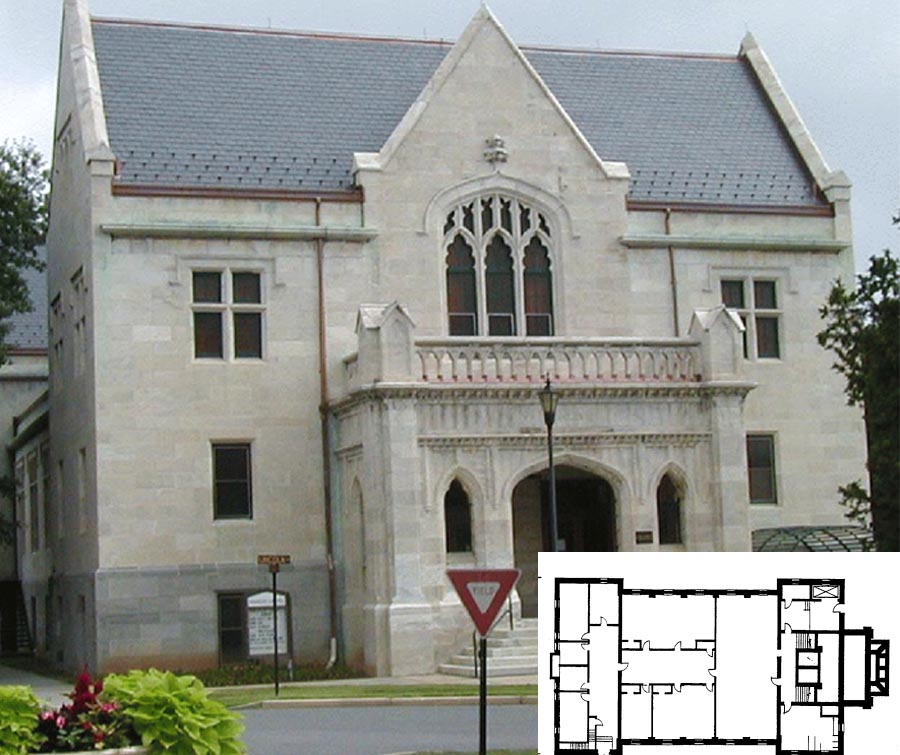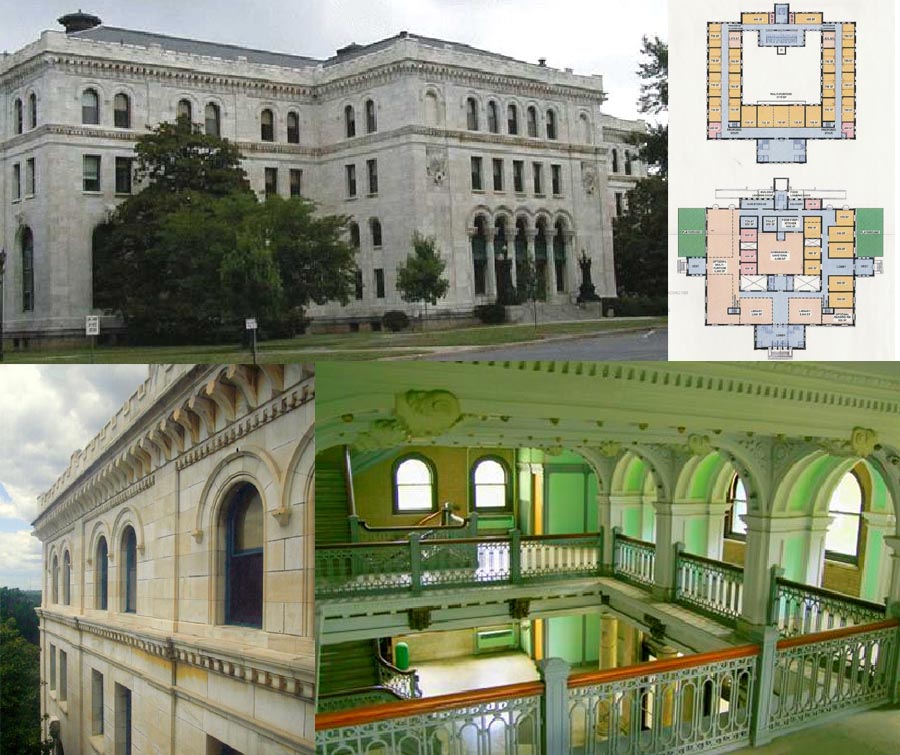
| Forwood-Barnes Building Historic Renovation | |
| Public Entity: Government of the United States of America Use: Education Size: 100,000 SF Location: Washington, DC Estimated Cost: $15,000,000 Development Profile: Named after Union army medical officer William Henry Forwood, the Forwood Building, built in 1904, houses the United States’ oldest medical operating room, which was once used as a training center for medical interns. In conjunction with the adjacent Barnes Building, Forwood was planned to become a phased redevelopment with multi-purpose office and educational uses for the healthcare sector. The development program combined a workforce training allied health sciences educational program and healthcare sector administrative offices in this unique 100,000 GSF medical complex in the District of Columbia. |
|
| Stanley Hall Historic Renovation | |
|
Public Entity: Armed Forces Retirement Home Use: Education Size: 22,000 SF Location: Washington, DC Estimated Cost: $6,600,000 Development Profile: Stanley Chapel, which dates to the early 1900s, currently serves an inter-denominational house of worship for AFRH-W residents. Available space in this historic building allowed for an incubator charter school program which serves as a model for newly formed charter schools in the District of Columbia seeking quality educational facility space as needed for today’s learning environment. The two-story building accommodates 100 students and administrative space, while retaining a shared-use chapel and school meeting area. |
 |
| Grant Building Historic Renovation | |
 |
Public Entity: Government of the United States of America Use: Education Size: 180,000 SF Location: Washington, DC Estimated Cost: $20,000,000 Development Profile: Begun in 1911, the Grant Building was built as a barracks, mess hall, and recreation center. It has been a dormitory for members of the military who served in the Civil War, World Wars I and II, and the Korean War. In an effort to reduce operating costs for the US Government, this Renaissance-revival stone building was planned to become an educational facility for District of Columbia charter schools. The three-story building, which recently housed Smithsonian Institution artifacts, would accommodate 1,100 students in multi-purpose flexible classrooms. The building will also be engineered to include a library, cafeteria, indoor sports facility, and administrative space. In addition to saving $300,000 per year in operating expenses incurred by the federal government, this building was designed to be a model for an educational campus incorporating intergenerational activities. |